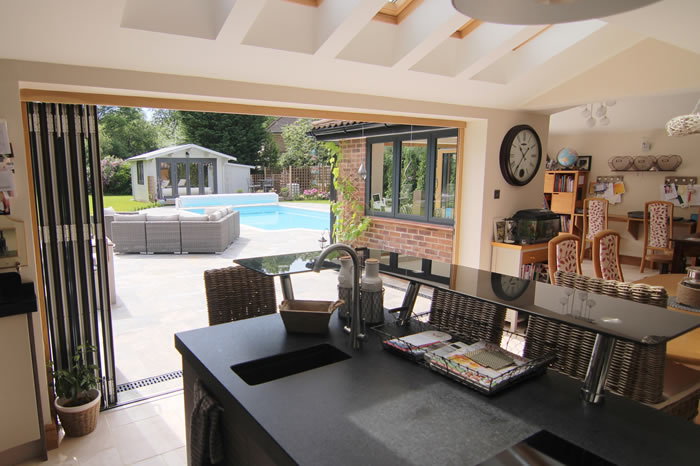Location: Cranleigh
Our high performance composite bi-folding doors and aluminium windows provided the perfect finishing touch for a spectacular extension on a family home in Cranleigh.
Our client took on the ambitious project to extend to the rear of their property and create a spacious open plan kitchen and living area, which would provide easy access to their beautiful rear garden and outdoor swimming pool.
The family dreamed of a vast L shaped single storey extension across the whole of the back of their property with practical zones for cooking, eating and relaxation. The design included a series of rooflights, two sets of bi-fold doors and a large casement window to maximise the flow of light and provide uninterrupted views over the garden. With an eye for quality and design, the client was eager to use materials that would create a luxurious, yet warm feeling in the multi-functional space.
We talked the project through with the client and recommended our Solarlux SL67 composite bi-folding doors, which open out onto the new paved patio area. The exterior of the doors is finished in sleek aluminium in a RAL7016 colour, whilst the interior is European Oak in a clear finish to blend with the warm tones of the kitchen cabinets and furniture. A Contemporary flat casement aluminium window was also fitted. The external finish is in RAL7016 to match the bi-folding doors perfectly and the interior is a classic Satin White.
The family now has a welcoming, sociable space to cook and entertain in with the bi-folding doors allowing access to the outdoors where they can relax and enjoy their garden.
You may also be interested in reading our blog, ‘What Makes Solarlux Bi-Fold Doors Different?‘
