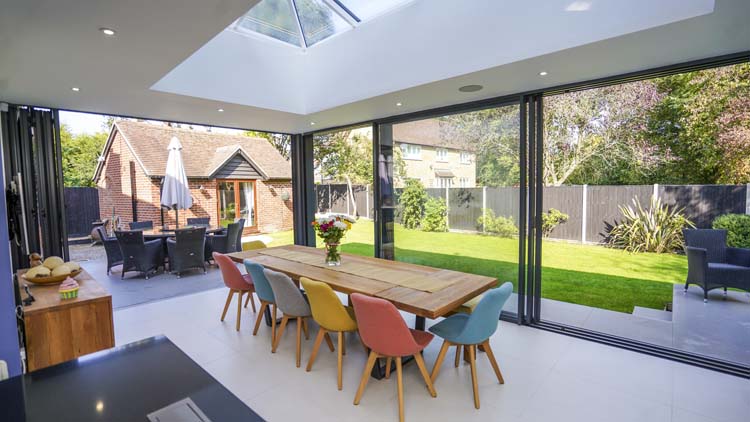
Modern Orangeries is rapidly becoming one of our most frequently requested extension projects. These brick-built additions to the home feature an entire wall of bi fold doors and a glass roof to maximise natural light and the benefits of indoor/outdoor living, effectively opening space and creating a luxurious and contemporary feel.
Over the past few years, we have worked on many orangery extension projects in Berkshire, and we now take a look at the key features of three of our favourites that stand out for their inspirational results.
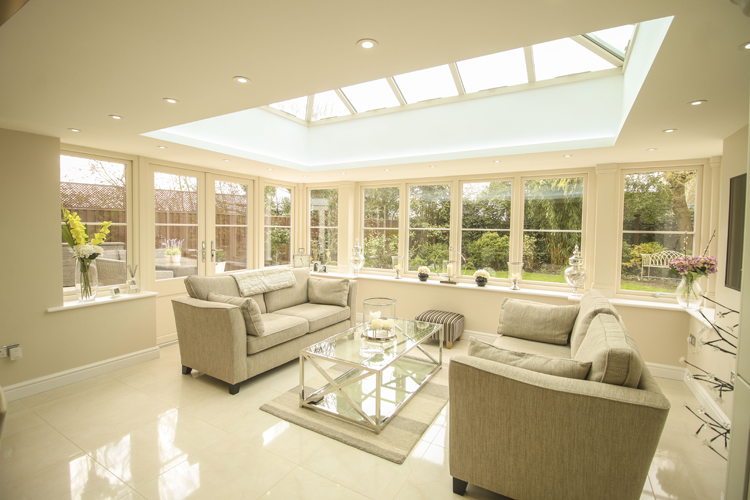
Our clients in Wokingham sought a way to make the most of their beautiful garden while creating larger living spaces for their family to enjoy. The existing conservatory failed to exploit the property’s true potential, and the clients were keen to knock through to open up their kitchen and dining area to maximise the light.
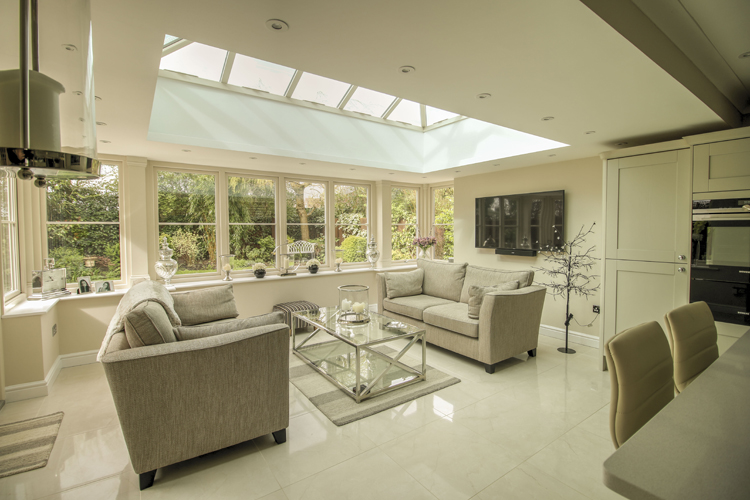
The Thames Valley Windows team worked alongside our recommended builders to install a timber-effect orangery that perfectly complements the style of the house, with decorative sills, pilasters and fascias made from Accoya timber and a uPVC lantern roof with self-cleaning glass.
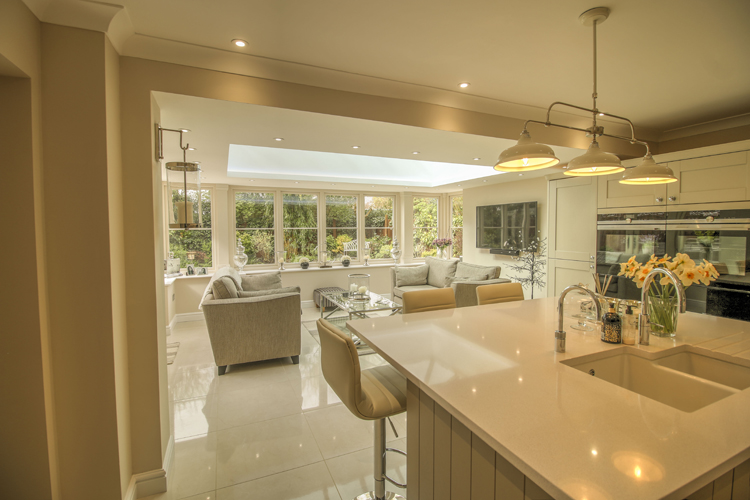
It’s no wonder the clients were delighted with this final result, one of our favourite orangery extension projects in Berkshire.
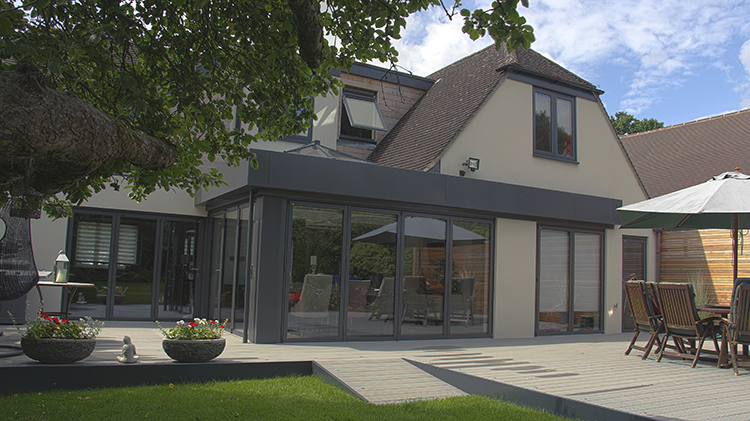
Our client’s family home in Sandhurst is now unrecognisable thanks to a spectacular makeover planned and executed by Thames Valley Windows and our skilled architect. Initially, the owners wanted an orangery kitchen extension to fill an unused corner and expand their living areas. Nevertheless, once the installation was underway, it became obvious that the Orangery design wasn’t the best fit aesthetically speaking.
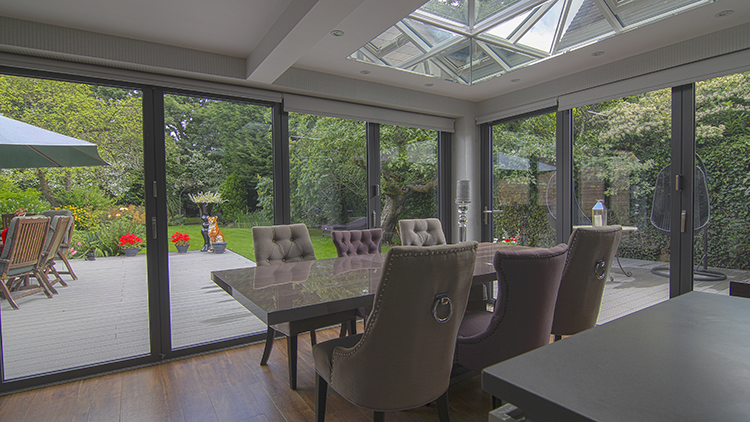
Working closely with our client, we redesigned the fascia, cladding it in aluminium and stretching it across the property. We also added pearl-coloured rendering and cedar cladding for a sophisticated, contemporary effect.
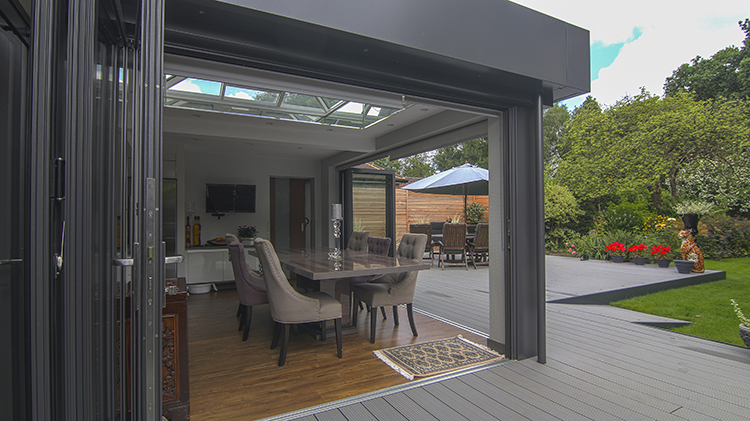
We then put the final touches to the property with Evolution timber alternative flush casement windows and a glazed roof paired with Solarlux bi-folding doors to match the fascia. The final result is stunning, allowing this large family home to deliver its true potential.
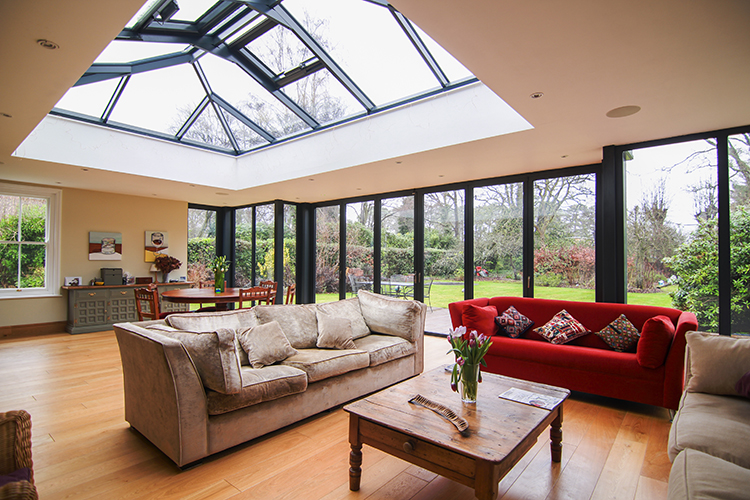
Our clients in Crowthorne were eager to extend their beautiful property to make it more conducive to open-plan family living, with a large family room/kitchen that brings the outside in with floor-to-ceiling glass. Keen to avoid an unattractive, box-like look that would spoil the aesthetic of this Victorian house, our designer worked through several potential solutions before finally deciding on a traditional timber frame fascia with mouldings and a cornice.
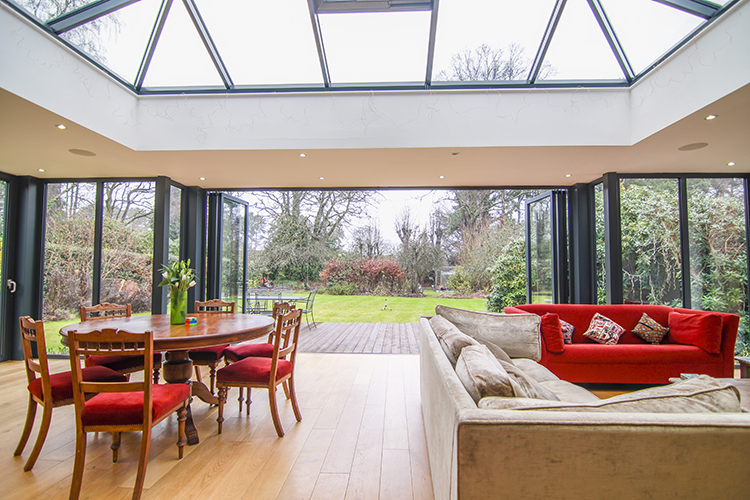
By adding Solarlux SL 60e bi-folding doors along with a hardwood cornice and fascia finished in Anthracite Grey and paired with a roof lantern with self-cleaning glass and motorised roof vents, the newly added orangery is the perfect blend of classic style and contemporary elegance. The resulting living room and kitchen space is truly impressive, contrasting stylishly with the cottage style of the property.
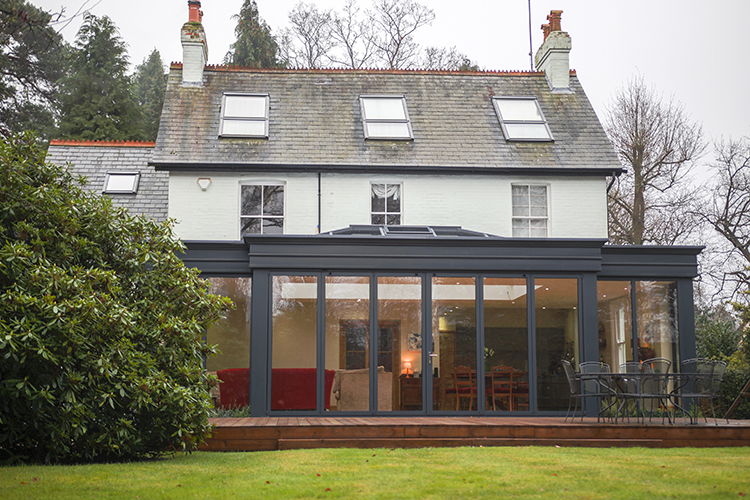
One of the primary aims of our clients during orangery extension projects in Berkshire is to ensure that their new living areas will provide space that could be enjoyed all year round, and our Crowthorne clients were delighted with the final outcome. Even with the vast expanses of glass to let in plenty of natural daylight, their orangery feels warm and cosy during the winter, and during the summer, opening the bifold doors allows an excellent connection with the great outdoors. We weren’t surprised to discover that our clients are now spending most of their time in their new space, with the combined seating, dining, and kitchen area allowing the entire family to socialise, even when participating in different activities.
Our clients are undoubtedly delighted with their orangery extension projects in Berkshire, thanks to the light and bright living spaces they provide.
If you’re keen to make the most of the views of your garden, bring more natural daylight into your home, and enjoy the best of indoor/outdoor living, the Thames Valley Windows team can help turn your dream into a reality!
Our design team can advise on required planning permission, building regulation, permitted development, local planning, listed building consent, and information on neighbouring properties for your home renovation project.
Read our previous post - « How can your windows impact your carbon footprint?