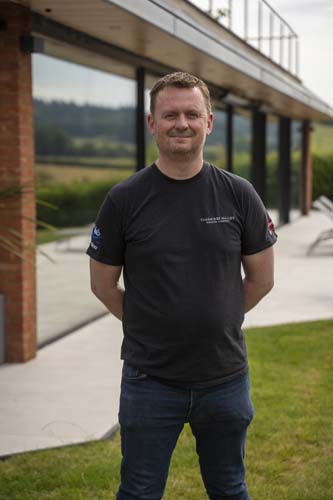Location: Guildford
With its unique design and exceptional performance, the six-pane, 20-metre wide Solarlux Cero III minimalist sliding door adds a grand statement to the swimming pool and gym extension at an exceptional arts and crafts property in Guildford. It offers breathtaking views of the open Surrey countryside.
Just 0.75 miles from Guildford town, the beautiful detached arts and crafts style property with a contemporary edge is located on a highly desirable road and rural location in a picturesque and sought-after Guildford village.
The homeowners purchased the property in 2021, and then, around 2023, a careful and extensive gym and swimming pool extension process began.
Part of the homeowners’ vision was to create a wow factor with high-quality oversized sliding doors that would make the widest opening while providing structural strength and outstanding insulation.
Paul Mills, a professional sales director with over 20 years of experience in the fenestration industry, meticulously planned and implemented the project, ensuring that every detail was perfect.
Due to the size of the opening, Paul recommended the award-winning complete floor-to-ceiling Cero III Sliding door system for its aesthetics and unparalleled performance.
The minimalist sliding doors are finished in jet black RAL 9005,
The award-winning Cero III offers full floor-to-ceiling sliding glass panels. It provides maximum transparency with enormous panes of glass, minimal frames, and recessed top and bottom tracks; all produced through time-tested methods.
The Cero III sliding door system, a testament to quality and craftsmanship, makes a magnificent first impression on your home, ensuring you and your guests are greeted with elegance and style.
Made from the bespoke thermally insulated aluminium profile, it benefits from premium German engineering and 40 years of Solarlux experience in customised glass solutions. This bespoke door system is built to last, looks stunning, and creates a dramatic and premier feature for home renovations and new builds.
The Cero III sliding door system offers the ultimate minimalistic architectural design, unparalleled design freedom and many configurations and specifications. Its expansive glass panels and impressive transparency open rooms, blurring the line between the inside and out and creating a harmonious union between indoor living spaces and nature.
With its ultra-slim 34 mm profile sight line, the Cero III offers a contemporary and dynamic look that is hard to rival. It provides 98% daylight transparency and can be designed and engineered as an oversized system with a height of up to 6 meters and a total area of 15 m². It gives your project an impressive and expressive appearance.
When closed, they allow far more light to enter the room than traditional patio doors, creating a feeling of airiness and grandeur unmatched by other sliding doors. This makes them a perfect choice for architects and homeowners.
The Cero III triple-glazed option achieves Uw values of around 0.8W/m2k, depending on the size, glazing, and configuration choices, and is suitable for passive homes.
The Guildford homeowners commissioned a local architect to ensure they would incorporate as much natural light into the gym and swimming pool as possible while designing the rear extension to make the most of their stunning south-facing gardens.
The Arts and Crafts Style Property is located within magnificent grounds, with breathtaking views of open countryside.
However, logistical challenges also existed due to restricted access to the property and the size of the glazing that Solarlux needed to deliver.
The gym doors are 2036 x 2396 in size and weigh 250kg each, while the swimming pool doors measure 3298 x 2396 and weigh 440 kilograms each.
Our project manager, Dan, organised a pre-installation visit with the lead installer.
The primary purpose of the pre-installation visit was to assess the site conditions, suitability for lifting equipment, and the best way to manoeuvre the large glass panels, ensuring a well-prepared and efficient installation process.
Under Dan’s expert guidance, our highly skilled team demonstrated their competence by successfully utilising the correct lifting equipment, including a JCB Telehandler, forklift, and a DSZ2 Hydrostatically Assisted Glass Vacuum with a forklift attachment. This showcased our readiness for the Solarlux delivery and our commitment to delivering a high-quality service.
Our team’s meticulous planning and preparation have ensured we are fully equipped and ready for the Solarlux delivery from Germany.
The installation was completed in just eight days, a testament to our team’s efficiency and dedication to the project.
For the swimming pool, we selected a pre-anodised finish to protect the highly insulated frames from the high chlorine levels in the water and the condensation caused by temperature differences. This finish not only ensures the durability of the doors but also reduces the maintenance required, providing a long-lasting and low-maintenance solution for your property.
The six-pane, triple-track, 20-metre-wide Solarlux Cero III minimalist sliding doors are under an impressive raised terrace. They add a spectacular contemporary focal point to the gym and swimming pool extension. They blend with the arts and crafts original architectural features, such as the distinctive triple-gabled roof and an owl box set into the central chimney, ensuring a cohesive aesthetic.
Solarlux Cero III minimalist sliding doors transform the swimming pool and gym into a haven of relaxation and indulgence that exemplifies the pinnacle of luxury living.
Arts and crafts-style properties are steeped in history and charm and offer a unique blend of aesthetic appeal and investment potential.
Born out of the 19th-century crafts movement, these properties are a testament to the vision of pioneers like William Morris and Ernest Gimson. They championed integrating art into everyday life, a philosophy that enriches the culture of these homes in every detail.
If you are interested in our Cero sliding doors, we have a fully operational 4650mm x 2650mm Cero III at our Bracknell showroom.
You may also be interested in reading our blog article, ‘The Re-Birth of the Sliding Door.’

SUPPLIERS:
Designer: Paul Mills
Architect: Kexon Ltd
We are delighted to announce that this minimalist sliding door project in Guildford won Highly Commended ‘Best installation – residential (over £30,000)’ atGGP25 Installers Award