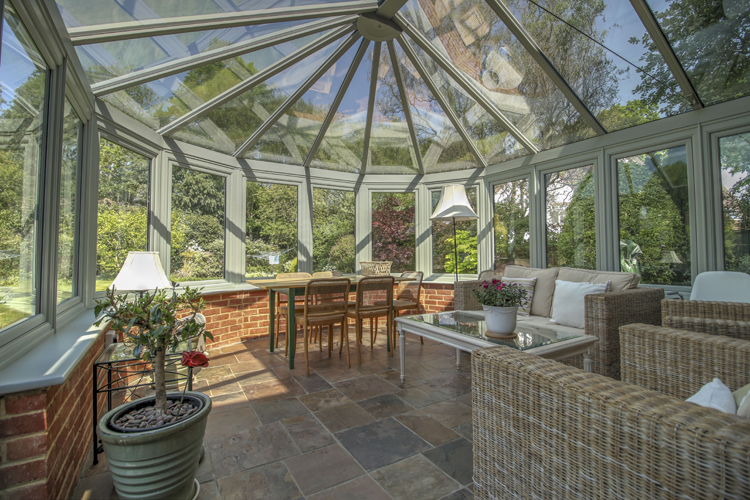
A question many homeowners ask us is, do we need planning permission for a conservatory?
Building a single-storey rear extension or adding a conservatory to your home can be a fantastic way to create extra space and bring more natural light into your living area. However, before building, you must know whether you need planning permission.
This blog article covers the basics of obtaining planning permission for a conservatory, detailing the process, circumstances requiring it, and how to secure it.
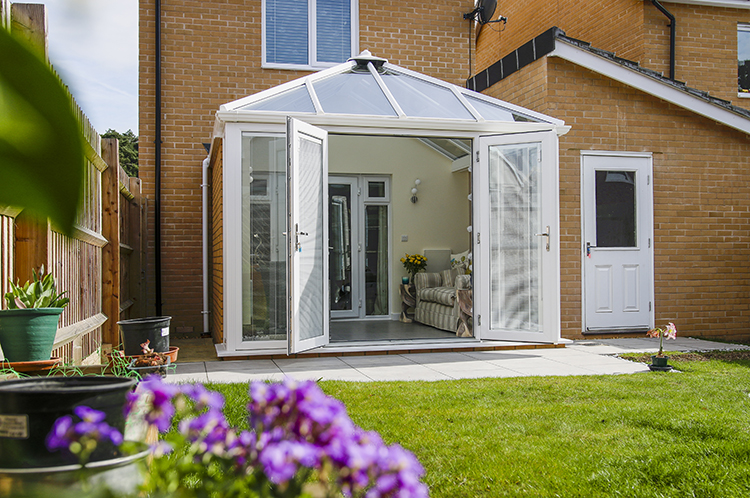
Planning permission is the approval from your local planning authority to build on or change the use of land or buildings. It ensures that any construction or modification aligns with local development plans and regulations.
Without this permission, you could face legal complications, fines, or even be required to dismantle any unauthorised work.
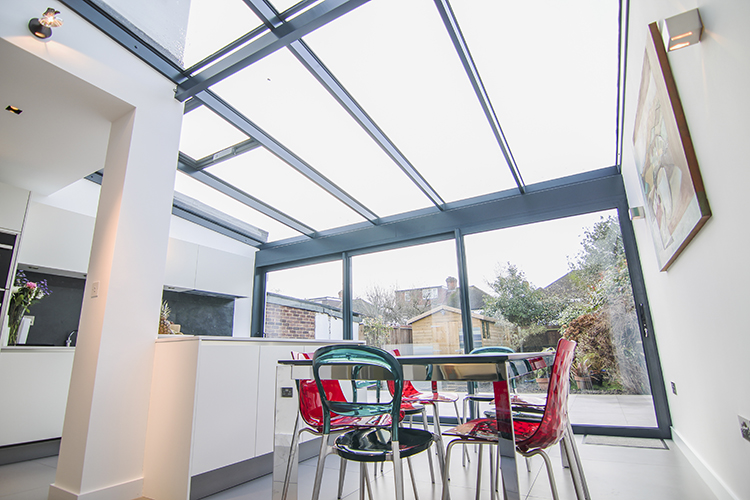
General Rules
You often won’t need planning permission for a conservatory if it meets specific guidelines. These guidelines are part of what is known as “Permitted Development Rights,” which allow homeowners to make particular changes without formal permission.
Specific Conditions
However, several conditions must be met for your conservatory to be considered permitted development:
Size and Height: From the original house, the conservatory should not exceed 4 meters in height or extend more than three meters beyond the rear wall.
Area Coverage: It must not cover more than half the land area around the original house.
Roof and Eaves: The eaves should not be higher than those of the existing house, and the roof ridge should not exceed the highest part of the existing roof.
Design and Materials: The conservatory must keep with the existing house’s appearance.
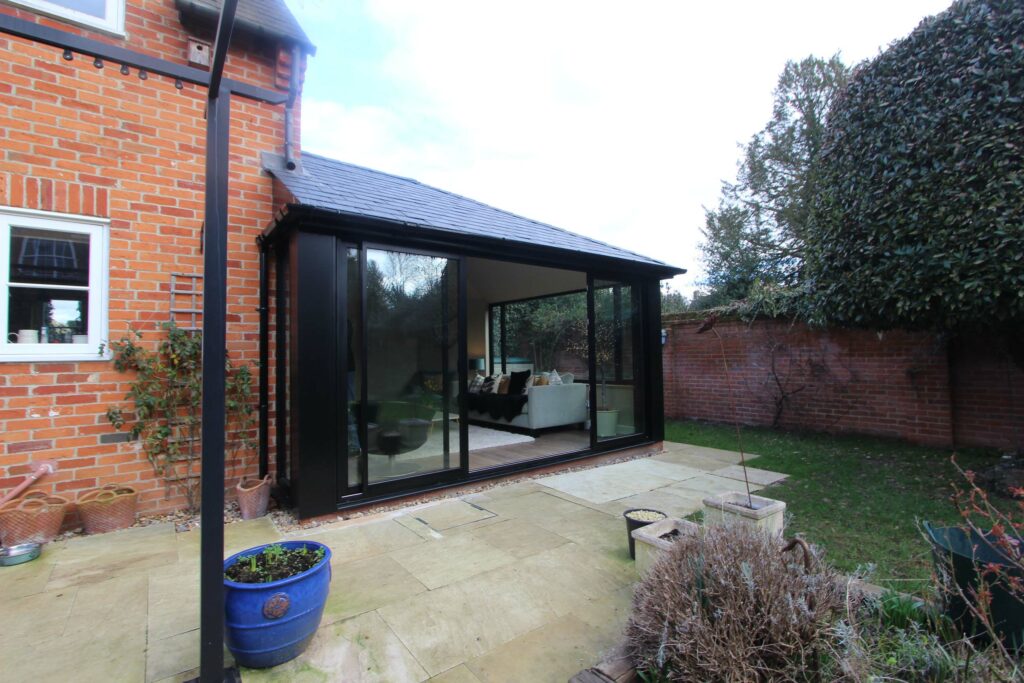
There are certain situations where you will need planning permission, regardless of whether your conservatory meets the above conditions:
Conservation Areas: Stricter rules apply if your property is in a national park, conservation area, or Outstanding Natural Beauty (AONB).
Listed Buildings: If your property is listed, you’ll need listed building consent and planning permission.
Previous Alterations: If previous extensions or alterations have already used up the permitted development rights, you may need planning permission.
Proximity to Boundaries: If your conservatory is within 2 meters of a boundary, the eaves height must not exceed 3 meters.
If you determine that you need to contact your local planning authority for planning permission for your conservatory, here are the steps to follow:
Your first step should be to consult your local planning authority (LPA). They can guide you on whether your project requires planning permission and what specific regulations apply to your area.
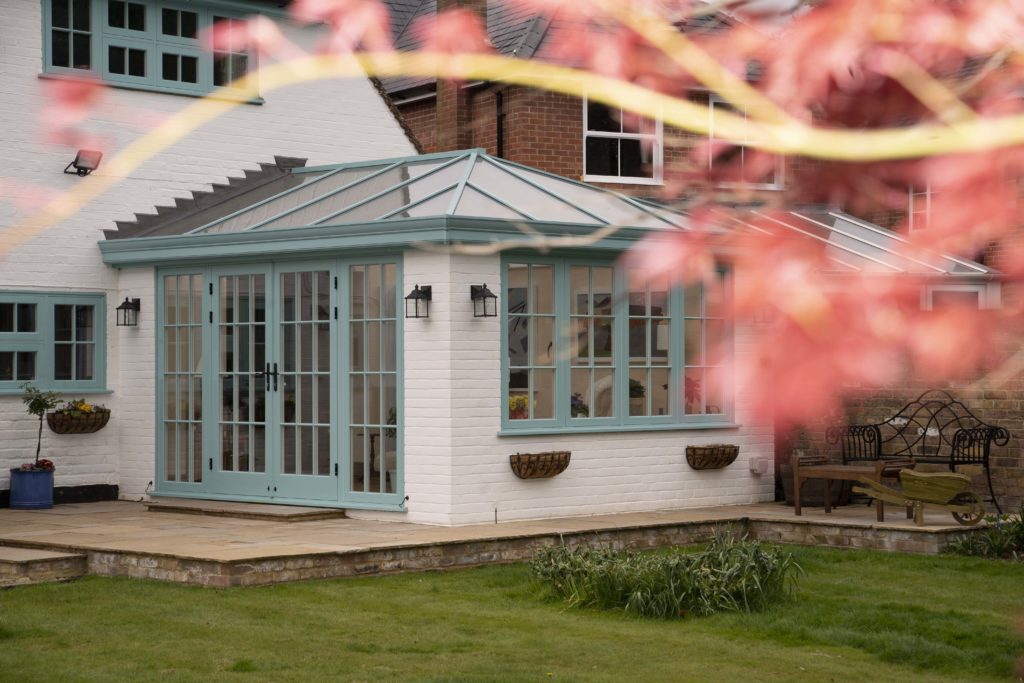
You’ll need to prepare detailed plans and drawings of your proposed conservatory. These should include dimensions, materials, and how they will fit with your existing property. You may also need to submit a design and access statement explaining the rationale behind your project.
Submit Your Application
Submit your planning application along with the required fee to your LPA. They will review your application, which typically takes around eight weeks. During this period, your application will be open for public consultation, allowing neighbours and other interested parties to express their views.
Await Decision
Once the consultation period is over, the LPA will make a decision. You may proceed with your conservatory project if your planning application is approved.
You can appeal the decision, make amendments, and resubmit your application if it’s refused.
Building Regulations Approval
Remember, along with planning permission, you must obtain approval for building regulations. Building regulations ensure that any construction work meets specific safety and performance standards, which are essential for your project’s success.
When is Building Regulations Approval Needed?
Building regulations approval is generally required if your conservatory:
Is Over a Certain Size: If it exceeds 30 square meters in floor area.
Affects Drainage: If it impacts the existing drainage system.
Is Attached to a Habitable Room: If it’s attached to a room used for living purposes, such as a kitchen or living room.
Submit an Application: Similar to planning permission, you must apply to your local building control body, the local authority or an approved inspector.
Provide Detailed Plans: Include detailed plans and specifications of your proposed conservatory.
Inspections: Your work will be inspected at various stages to ensure it complies with building regulations.
Completion Certificate: Once the construction is complete and all inspections have passed, you’ll receive a completion certificate.
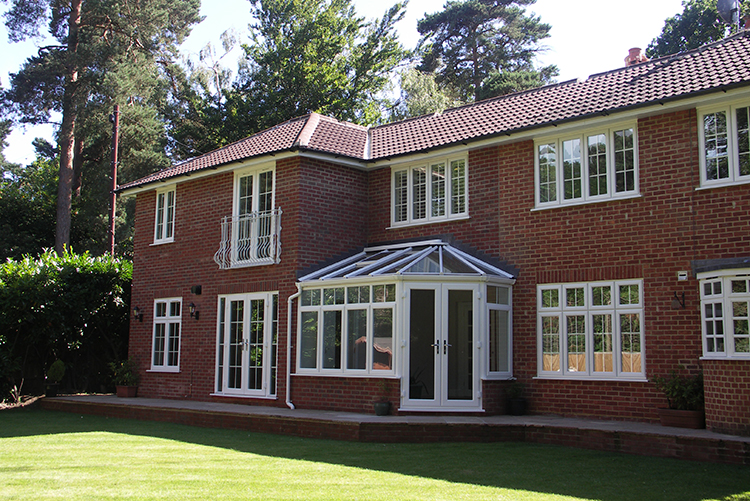
Semi-Detached Homes
For semi-detached homes, specific rules apply regarding the size and placement of your conservatory:
Extension Limits: From the rear wall of the original house, you can extend up to 3 meters
Height Restrictions: The maximum height must not exceed 4 meters.
Detached Homes
For detached homes, you have slightly more leeway:
Extension Limits: From the original house’s rear wall, you can extend up to 4 metres for a detached house.
Height Restrictions: The exact height restriction of 4 meters applies.
Building a conservatory can be a great way to enhance your home, but it’s essential to understand the planning permissions and building regulations involved. By consulting your local planning authority and ensuring your project meets all necessary guidelines, you can avoid legal complications and enjoy your new space with peace of mind.
If you need clarification on any aspect of the process, seeking professional advice is always a good idea. This way, you can ensure that your conservatory project goes smoothly and enhances your home as intended.
Contact us today for a complimentary quote if you consider adding a conservatory to your home.
Our unwavering dedication and commitment to delivering exceptional results results in repeat business, shining testimonials, and over 550 Trustpilot reviews.
Read our previous post - « Come and Visit us at Home Building & Renovating Show, Sandown Park Racecourse Sunday 30th June 2024