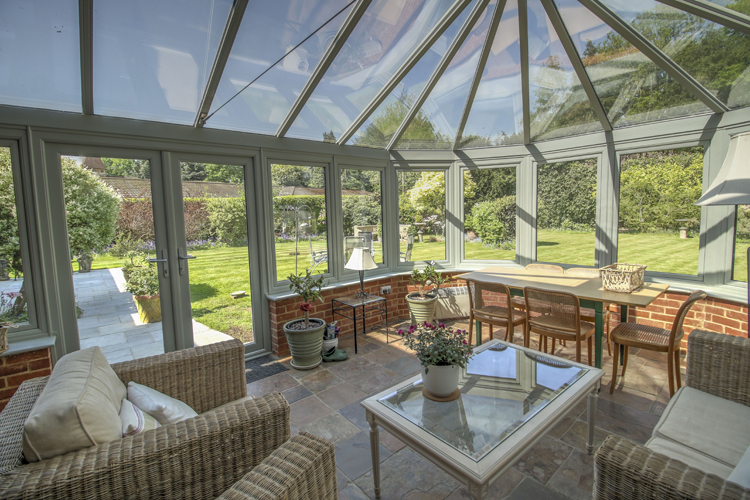
A new conservatory to any home in Hampshire is a beautiful way to add more living space while tapping into the contemporary indoor/outdoor living trend. With so many different styles of conservatories, it is possible to find a conservatory style to suit any property in Hampshire, from the traditional to the ultra-modern.
As experts in the glazing and home improvement industry, we have worked on inspiring conservatory installation projects in Hampshire over recent months, helping homeowners make the most of their living space. Whether replacing an existing, outdated structure or creating an entirely new addition to the property, we have worked on hundreds of projects across the county, and here are just a few of our favourites.
Traditional but yet beautiful, classic conservatories in Hampshire are some of our favourite projects in Hampshire. One of our recent favourites was an addition to a house in Bracknell, where an awkward space at the rear of the property was causing problems for the owners. Our designer suggested adding a traditional conservatory to fill the gap and increase the owner’s living space.
Our client selected a uPVC white conservatory with stylish French doors opening up into the garden. Chrome furniture completed the windows and doors, adding white internal blinds for a clean and minimalistic look.
The client chose to fit two electrically operated roof vents to provide ventilation to the space and self-cleaning active neutral glass, which is an ideal choice for roofs to minimise ongoing maintenance. They were delighted with the result, which is now being used as a comfortable additional relaxation space with lovely garden views.
Our clients had owned their Sunningdale family home for many years and decided that the time had come for a makeover of the existing conservatory. It looked dated, and the family rarely used it because it became too cold during the winter and uncomfortably hot in summer.
Our clients selected agate grey Halo Flush uPVC windows for the conservatory to match the windows installed on the main property. Matching foot vents and self-cleaning glass were chosen for convenience. During the work, our client also decided to extend their kitchen area, adding a lean-to roof, allowing light to flood the kitchen space. The result is a stunning room with an open, welcoming feel that the family all now love.
We recently had an opportunity to work on a fantastic, traditional conservatory project in Winkfield, Hampshire. This traditional period cottage in Winkfield Row oozed charm and had a tremendous rural feel but required modernisation to improve energy efficiency.
Due to its age, the cottage had small windows and low ceilings, limiting light inside the living spaces. Our mission was to improve the light flow across the ground floor while creating additional living space for the family. This work had to happen while ensuring a seamless blend between the original property and its extension. Furthermore, we also had to help the client apply for appropriate planning permission because the property was located in a conservation area.
Our designer came up with the solution of using our modern energy-efficient timber French doors and casement windows, which match the period style of the property while also being naturally resistant to mould, corrosion, and rot. The clients selected a nature-inspired soft green shade for the conservatory’s exterior and white for the interiors to bring more light into the space. The final result of adding sidelights to the conservatory was a stunning extension that opened up the living room into a light-filled area fully cohesive with the old structure. Even better, the clients have reported an improved energy rating, heat retention, and soundproofing in their new space.
Our clients in Oxford own a traditional, white 1980’s conservatory built onto the rear of their detached house with poor energy efficiency. They were now very keen to find a way of bringing it up-to-date for the 21st century. They wanted to retain their home’s period feel while combining the garden, family room, and kitchen into a seamless indoor/outdoor transitional space.
Maximising the glazing would flood the living space with light all year round, thanks to the house’s orientation. Our designer added sliding windows and doors to the plans that could be opened in the summer months without compromising on warmth in the winter. A warm roof built with Britmec lite slate helped the latter. Having selected black aluminium slim frames for the doors and windows, the final impact is clean, dramatic, and beautiful, enabling the family to make the most of their new living space throughout the year.
Feel free to get in touch today to learn more about other conservatories in Hampshire that we have built and installed or to discuss our range of living spaces.
Read our previous post - « Window and Door Trends for 2024