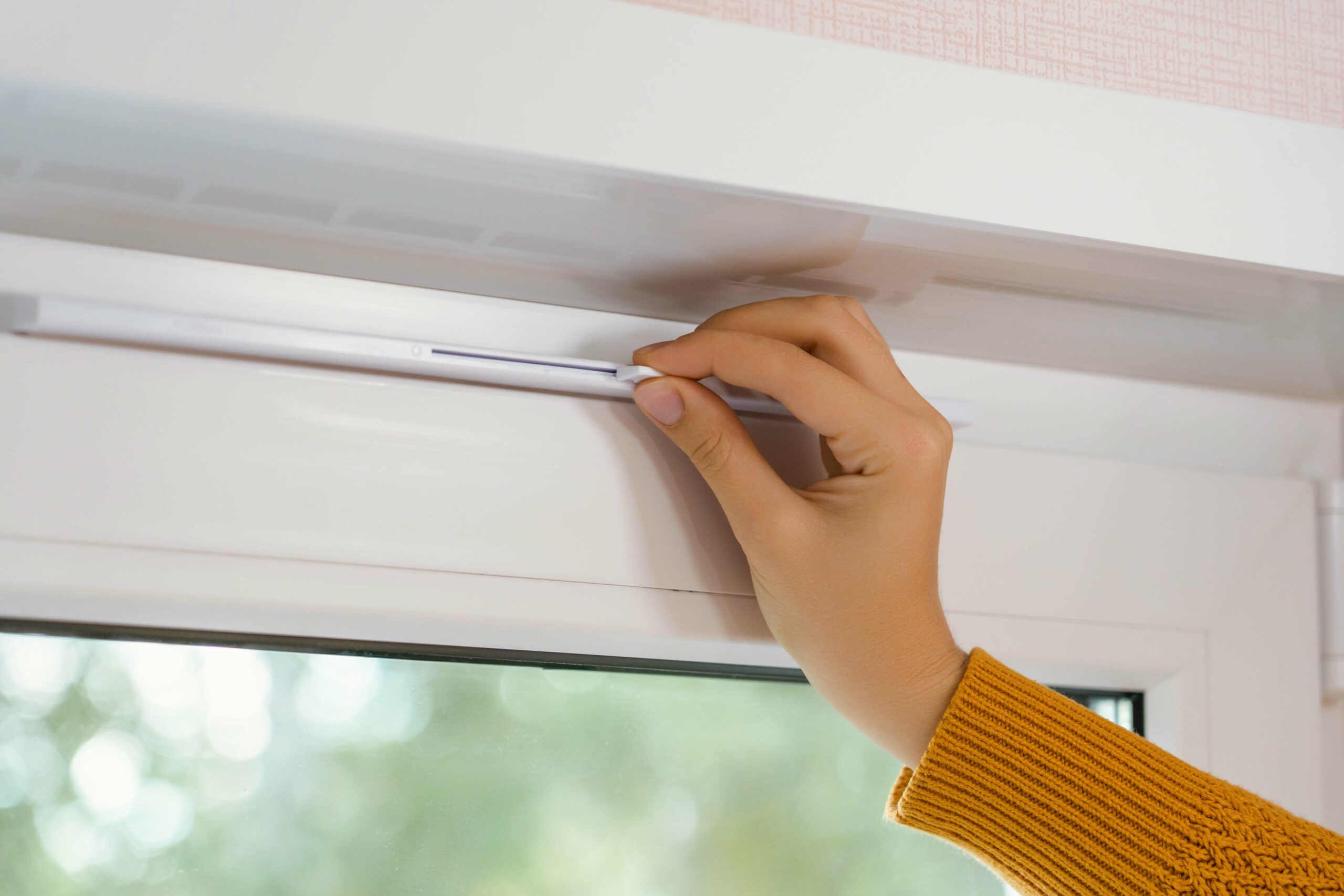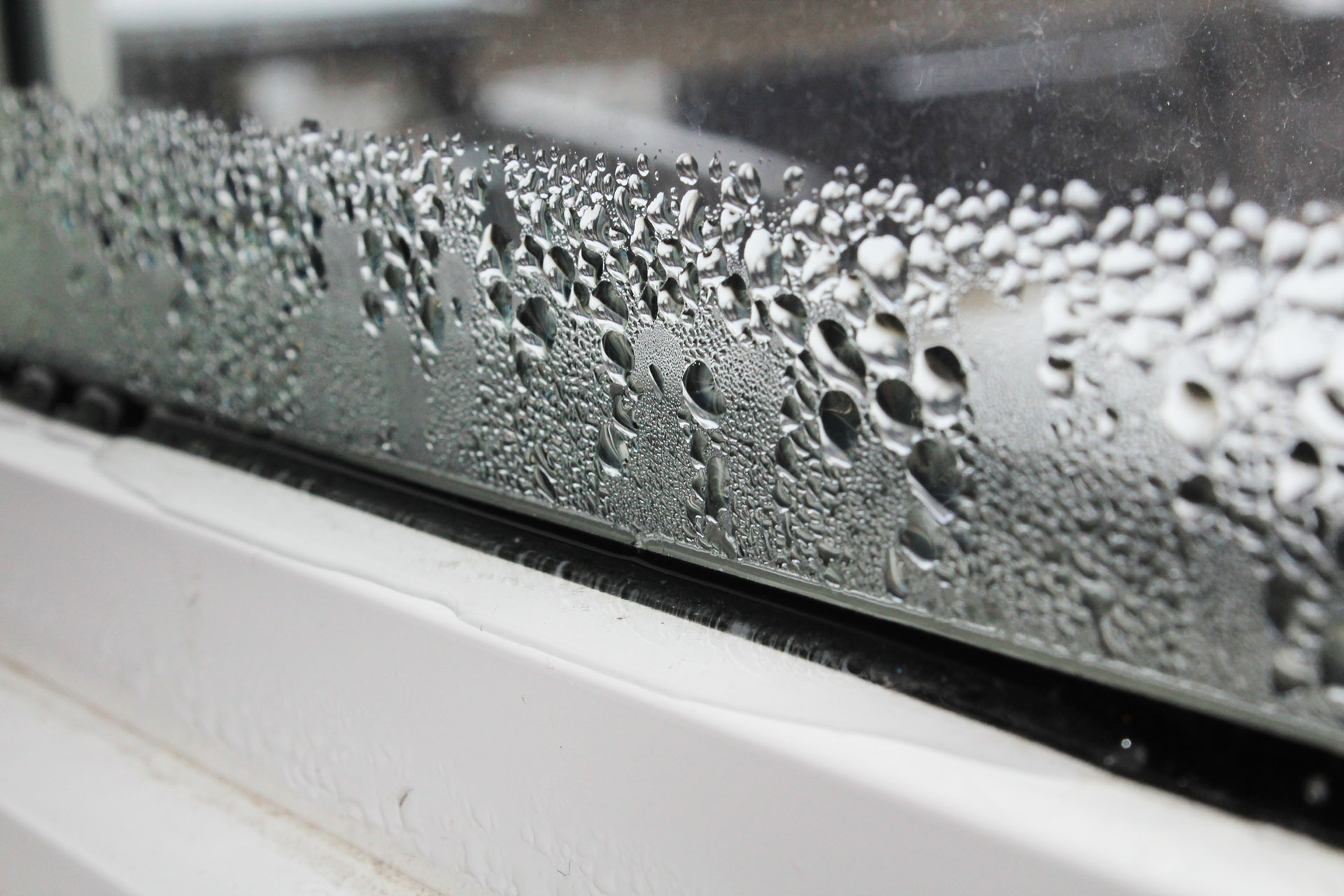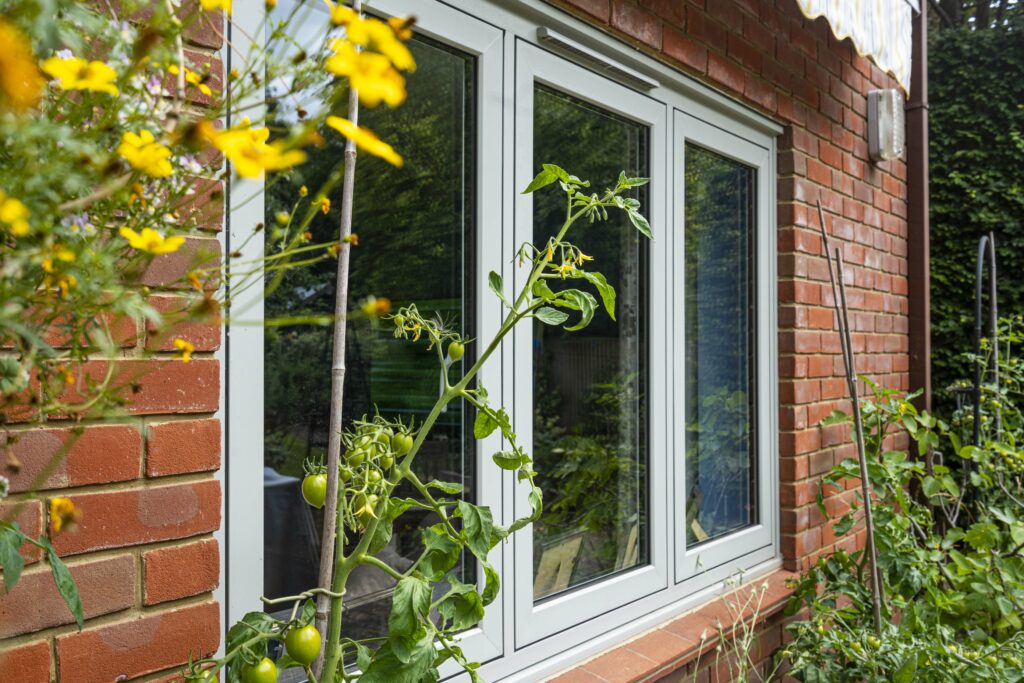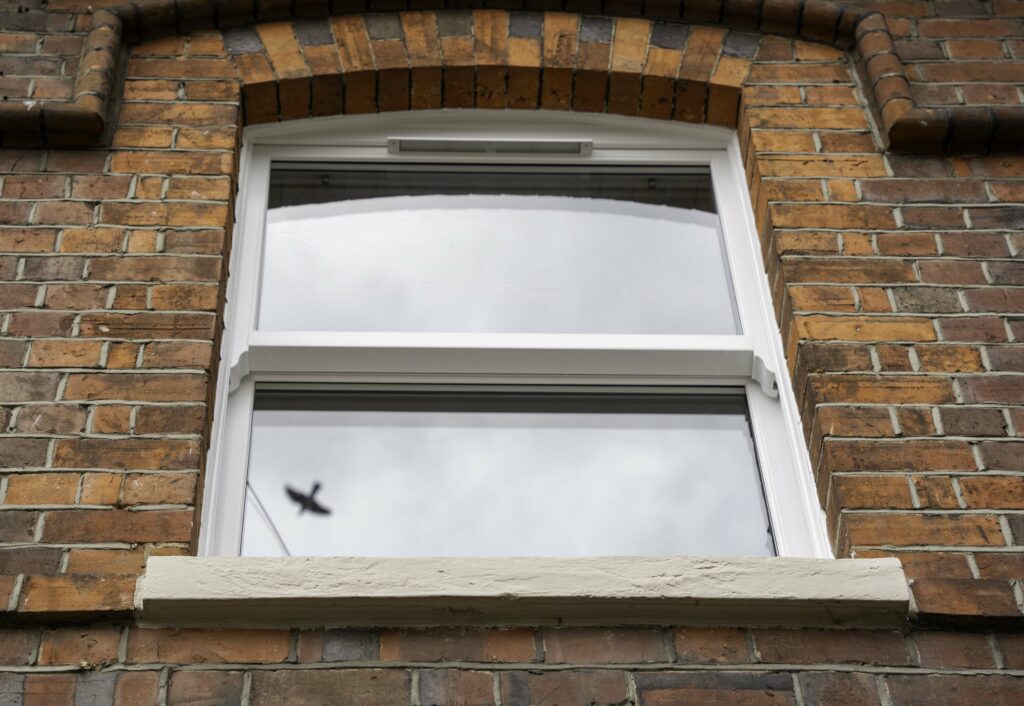
As part of modern building regulation requirements, all houses built since the early 1990s must possess natural ventilation.
Passive ventilation is a system that ventilates your home with fresh, purified, filtered air through your loft space vents, creating positive air pressure that circulates to and from an indoor space to regulate temperature and bring fresh air into a room without having to open windows or doors left open. Passive ventilation provides cleaner air in habitable rooms and helps to combat the causes of condensation caused by everyday life in a busy family home.
Typically, passive ventilation has been achieved by using windows installed with trickle vents, but this is only sometimes feasible in older homes that still possess older windows or in homes with poor ventilation and condensation problems. In these situations, other forms of passive ventilation can be more efficient, and one of the easiest and cheapest solutions is to implement a PIV System.
“The Future Homes Standard 2021”, outlines the changes to Part L, F and O of building regulations. This government-led project aims for a 31% reduction in CO2 by June 2022. The goal for window products was to reduce U values from 1.6 to 1.4 by 15th June 2022, with reports of this goal further reducing to 0.8 by 2025.
Now that the 15th June 2022 deadline has passed, several key points need to be taken into account by both double-glazing manufacturers and homeowners.

As manufacturers produce windows and doors with improved U values by offering better compression and insulating properties, they have become more airtight. This has a knock-on effect on the building fabric with overheating, increased condensation and health implications from potential mould build-up. Circulating air is good for us, which is what Part F of the regulations aims to achieve.
The new standard requires additional ventilation to circulate air in living spaces. This can be achieved in several ways, through mechanical ventilation, extractor fans such as PIV systems or trickle vents in the windows themselves. By far, the most economical and practical solution is to use trickle ventilation in both the new build and the replacement market, where the impact of building design is limited, and the cost of product and installation is much easier to control.
The ultimate responsibility falls with the installer to guarantee our installations comply with regulations, and we must ensure that we make our clients aware of the necessary arrangements to supply compliant products and understand the regulations now required.
Old regulations stated that it was only mandatory to have trickle vents fitted within a replacement window frame if there was a trickle ventilator within the existing window. Such buildings initially designed to have background ventilation continue to do so. Removing such vents could lead to severe condensation problems at any point in the room where it loses heat (a thermal bridge) and not just on the windows themselves.
This is no longer acceptable under Document F’s terms in the new regulations. Replacing existing trickle vents is no longer optional, and responsibility has been passed to all building control authorities to police this and the inspection bodies for home installations. Fensa, Certass and GGF are now duty-bound to inform building control about any installation that has been completed below the required standard and, therefore, has failed inspection.

Replacement windows and doors now have to be installed with trickle vents to the same regulations as a new build/extension; otherwise, the installation will be registered as “failed” & cannot be issued as a building control fit-for-purpose certified installation. This means that the local council may impose a fine and a requirement to make the installation fit for purpose.
Trying to fix this after an installation can be costly. It can mean that the new windows and doors are damaged as they will need cutting routing and fitting in situ and may even require erecting scaffolding to access the elevations.
The more significant issue for the homeowner is that the installation remains on file as a non-compliant project. This means that if the homeowner tries to sell the property, they will find that they cannot sell the property as the home has been filed as non-compliant. This can be stressful and costly to correct, mainly if the seller has found a buyer and is part of a sale’s “chain”.
A rational argument must be made for ensuring that homes are adequately ventilated and that mould, condensation and harmful spores are eradicated in our homes. However, keeping these same homes quiet, insulated, warm and energy efficient is also essential. Arguably, there are better ways to tackle this than adding holes through the top of windows and placing trickle vent covers over them, especially in rapidly increasing gas and electric prices – which seem likely to stay.
Many homeowners, architects and double-glazing companies prefer to avoid trickle vents as they can affect a property’s overall aesthetics, energy efficiency and acoustic performance.
If your property is near a busy road, railway or airport, trickle vents can be designed with a high-performance acoustic option to reduce noise.
The regulation changes are here to stay. To this end, we approach every project differently, discuss every project in detail with our client and offer other ventilation solutions such as Positive Input Ventilation Systems.
The Nuaire Drimaster is a positive input ventilation (PIV) system which sits in the loft void and ducts air in and out of the landing using the pressure changes in the property caused by opening and closing windows. The system removes the need for trickle vents in the property altogether, provided all rooms in the house, excluding bathrooms and cloakrooms, are accessed directly from the main hallway or landing. If there are rooms off rooms, then technically, these would need ventilation as they would not benefit from the central location of the PIV.
The Nuaire Drimaster system has full BBA approval for Building Regulations and can be used in place of trickle vents in any house. The typical starting cost of such a system can be surprisingly low.
Air Leakage rate parameters are as expected for ‘standard’ homes. PIVs will not work in a Passivhaus-type project, but in anything with a more standard build type, the PIV can be reasonably assumed to operate perfectly well and will be well within the requirements as stated. This would cover all build types in all eras.
Standby mode above 23C – on higher spec models, this can be varied. The main point of passive ventilation is to prevent moisture build-up in the home. With temperatures, this high condensation is unlikely to form in all but the most moisture-rich environments and, even then, will burn off quickly. It is reasonable to assume that the homeowner will use the purge ventilation option (e.g., opening the window) at these temperatures. At this point, alternative ventilation is not required.
Trickle Vents only work on the assumption that the homeowner leaves them fully open all year round. In our experience, this rarely happens, and ironically, especially in colder weather (when they are most needed), they will close them to avoid the cold draught! PIV provides a much more consistent flow of passive ventilation
In line with building regulation requirements for passive ventilation, trickle vents in windows are commonplace and often shown on architects’ plans or building regulation drawings. We will always aim to cover this fully in the design and discussion phase of any new build or extension project with our clients to ensure that ventilation is adequately specified. We also consider and establish more complex solutions on some larger scale builds such as a full mechanical heat recovery or air source heating system.
We cannot offer trickle vents on the Solarlux bi-folding door range, so when working on projects that specify these on-trend doors, we will ensure that room ventilation is provided using an alternative method or product, such as a PIV system.
More customers are now specifying our growing range of sliding doors on their projects as this range becomes more popular. We can incorporate trickle vents into the sash on a sliding door, and we can advise upon this when we discuss your requirements in detail.
When we install aluminium systems, frame extensions, which contain trickle vents, can be specified on the project. These can, however, sometimes become expensive and run to the cost of an entire PIV system that can provide whole-house coverage. In these situations, the PIV system may be the more realistic option and will be something that our team with discuss with the client during the planning phase.
If your property is near a busy road, railway or airport, trickle vents can be designed with a high-performance acoustic option to reduce noise.
The regulation changes are here to stay. To this end, we approach every project differently, discuss every project in detail with our client and offer other ventilation solutions such as Positive Input Ventilation Systems.
The Nuaire Drimaster is a positive input ventilation (PIV) system which sits in the loft void and ducts air in and out of the landing using the pressure changes in the property caused by opening and closing windows. The system removes the need for trickle vents in the property altogether, provided all rooms in the house, excluding bathrooms and cloakrooms, are accessed directly from the main hallway or landing. If there are rooms off rooms, then technically, these would need ventilation as they would not benefit from the central location of the PIV.
The Nuaire Drimaster system has full BBA approval for Building Regulations and can be used in place of trickle vents in any house. The typical starting cost of such a system can be surprisingly low.

In line with building regulation requirements for passive ventilation, trickle vents in windows are commonplace and often shown on architects’ plans or building regulation drawings. We will always aim to cover this fully in the design and discussion phase of any new build or extension project with our clients to ensure that ventilation is adequately specified. We also consider and establish more complex solutions on some larger scale builds such as a full mechanical heat recovery or air source heating system.
We cannot offer trickle vents on the Solarlux bi-folding door range, so when working on projects that specify these on-trend doors, we will ensure that room ventilation is provided using an alternative method or product, such as a PIV system.
More customers are now specifying our growing range of sliding doors on their projects as this range becomes more popular. We can incorporate trickle vents into the sash on a sliding door, and we can advise upon this when we discuss your requirements in detail.
When we install aluminium systems, frame extensions, which contain trickle vents, can be specified on the project. These can, however, sometimes become expensive and run to the cost of an entire PIV system that can provide whole-house coverage. In these situations, the PIV system may be the more realistic option and will be something our team will discuss with the client during the planning phase.
For further information on trickle vents and how they help to resolve the issues caused by condensation around the home, please read the following Blog and FAQs –
Blog: Do I Need Trickle Vents in My New Windows?
FAQ: What is condensation and how do I prevent it?
Please see the following projects where our clients decided to install a PIV unit to satisfy building ventilation requirements.
Grey Bifold Doors for Kitchen Extension, Wokingham
Cream Rendered House with Grey Windows – Halo Flush uPVC, Finchampstead
Read our previous post - « Spring DIY Jobs – How to Clean Sliding Door Tracks