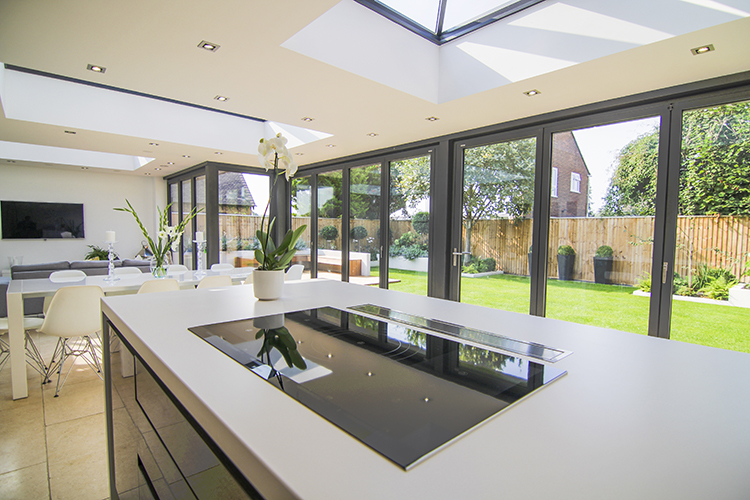What Is Fensa?
Fensa is a government-authorised scheme that monitors building regulations to replace energy-efficient windows and doors within homes.
Several changes to the ventilation regulations within the United Kingdom have been planned to come into effect as of 15th June 2022. Each government body within the United Kingdom will have its regulations and status by their respective regions.
- England – The Approved Document F, which contains the new regulations, will become effective as of 15th June 2022.
- Wales – The Approved Document F, which contains the new regulations, will become effective as of 15th June 2022.
- Northern Ireland – There have been no changes to the Technical Booklet K since 2012.
- Scotland – The Environmental Section (3.14) of the Domestic Technical Handbook is currently in the consultation stage and has not yet been approved by the government.
What Are The Changes To The Fensa Regulations For Windows And Ventilation For New Builds?
The changes to the Approved Document F include:
- The removal of passive stack ventilation has been removed from the guidance.
- There are now individual room values instead of total house values that have been introduced for the minimum Equivalent Airflow (EA) of any background ventilation, including trickle vents and wall vents. This also includes extractor fans.
- There is now a required increase in the amount of background ventilation needed for dMEV and MEV.
- There is now no necessary background ventilation for mechanical extras with a heat recovery system due to the heating system providing extract and intake ducts.
- There has been a significant increase in the required level of Equivalent Area ventilation.
For example, the minimum airflow required for habitable rooms in multi-storey buildings has increased from 5000mm2 EA to 8000mm2 EA. Equivalent airflow measures how much airflow passes through the background ventilation system that is in place, like a tickle vent.
- There may now be the requirement for using multiple trickle vents to meet the required minimum airflow in a building.
- Night vents no longer count and can no longer be used to provide any background ventilation.
Minimum Equivalent Area Of Background Ventilators Per Room
Habitable Rooms
- Dwellings with multiple Floors – 8,000mm2
- Single Story Dwellings – 10,000mm2
Kitchen
- Homes with numerous Floors – 8,000mm2
- Single Story Dwellings – 10,000mm2
Utility Room
- Dwellings with multiple Floors – No required minimum
- Single Story Dwellings – No Required minimum
Bathroom
- Homes with numerous Floors – 4,000mm2
- Single Story Dwellings – 4,000mm2
Sanitary Accommodation
- Dwellings with multiple Floors – No required minimum
- Single Story Dwellings – No Required minimum
What Are The Changes To The Fensa Regulations For Windows And Ventilation For Refurbished Properties & Renovations?
The changes to the Approved Document F include:
– It is now the responsibility of the Fensa registered installer or local authorities Building control to ensure that the new glazing installed now meets the updated requirements.
– Any existing dwellings that are undergoing refurbishment, including replacing any windows, are now required to have background ventilation.
– The Two Rules include:
A). If the already existing windows currently already have background ventilators, then the window replacements should also include background ventilators which must comply with the following:
– Be no smaller than the previous background ventilators already in the original window. Rule B will apply if vent sizes are unknown.
– The ventilation must be controllable by the occupant of the dwelling or automatically controlled.
B). Should there be no existing vents already in the windows, the replacement windows must have vents fitted to comply with the part F requirement.
-night vents no longer count and now cannot be used to provide background ventilation for windows.
Minimum Equivalent Area Of Background Ventilators Per Room
Habitable Rooms
- Dwellings with multiple Floors – 8,000mm2
- Single Story Dwellings – 10,000mm2
Kitchen
- Homes with numerous Floors – 8,000mm2
- Single Story Dwellings – 10,000mm2
Utility Room
- Dwellings with multiple Floors – No required minimum
- Single Story Dwellings – No Required minimum
Bathroom
- Homes with various Floors – 4,000mm2
- Single Story Dwellings – 4,000mm2
Sanitary Accommodation
- Dwellings with multiple Floors – No required minimum
- Single Story Dwellings – No Required minimum
Need More Help?
If you are purchasing new energy-efficient windows or ventilation systems in an existing property or a new build and you are still unsure of the new regulation updates to the Approved Document F.
Then get in contact with a Thames Valley Windows team member today, and we can assist you with any queries you might have.
Thames Valley Windows are a FENSA-approved installer in Berkshire, Hampshire, Surrey and Oxfordshire. When you select us for your replacement windows and doors, whether it’s the installation of double glazing or a new front door, you always get an excellent and trustworthy service.
For more information about Fensa certificates, you may be interested in our blog articles: Fensa Certificates for Windows or Positive Input Ventilation
